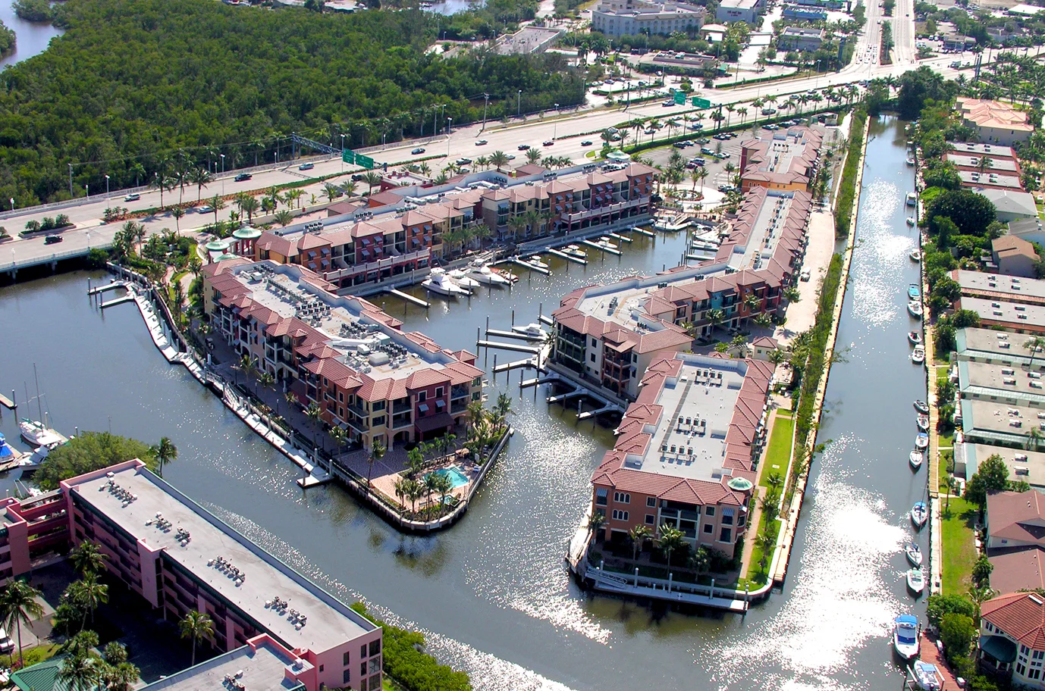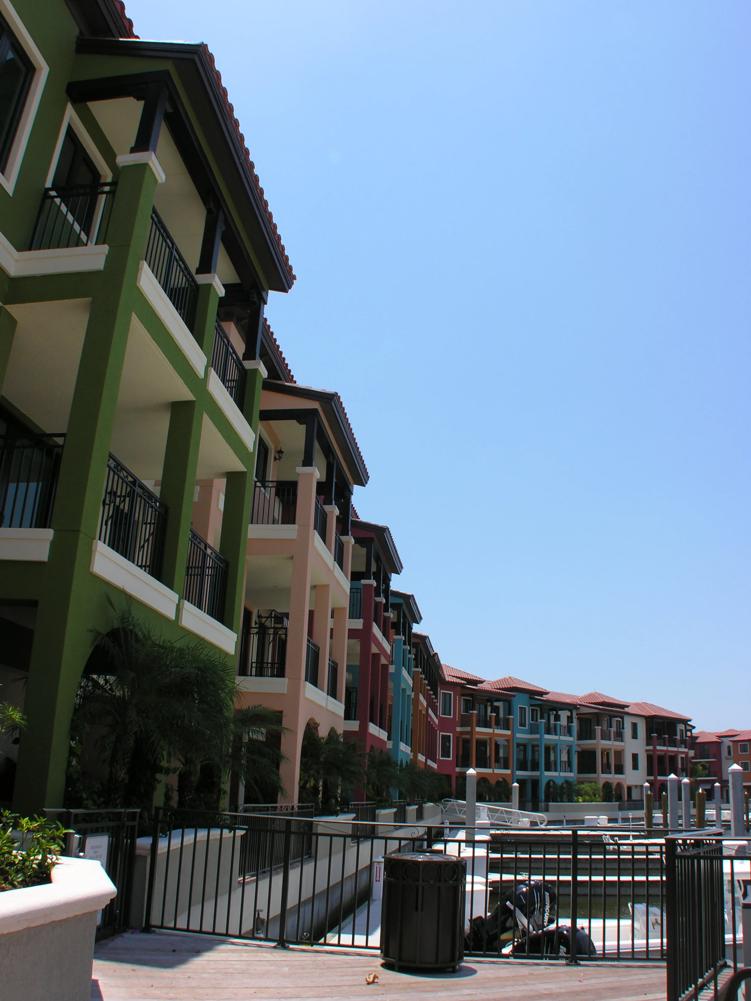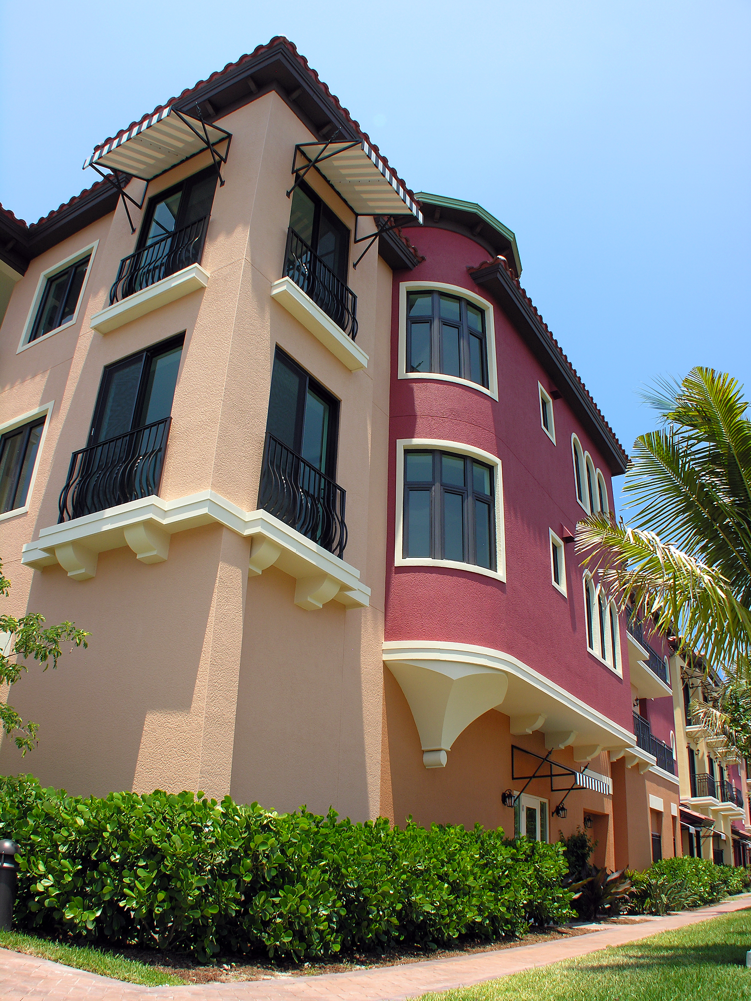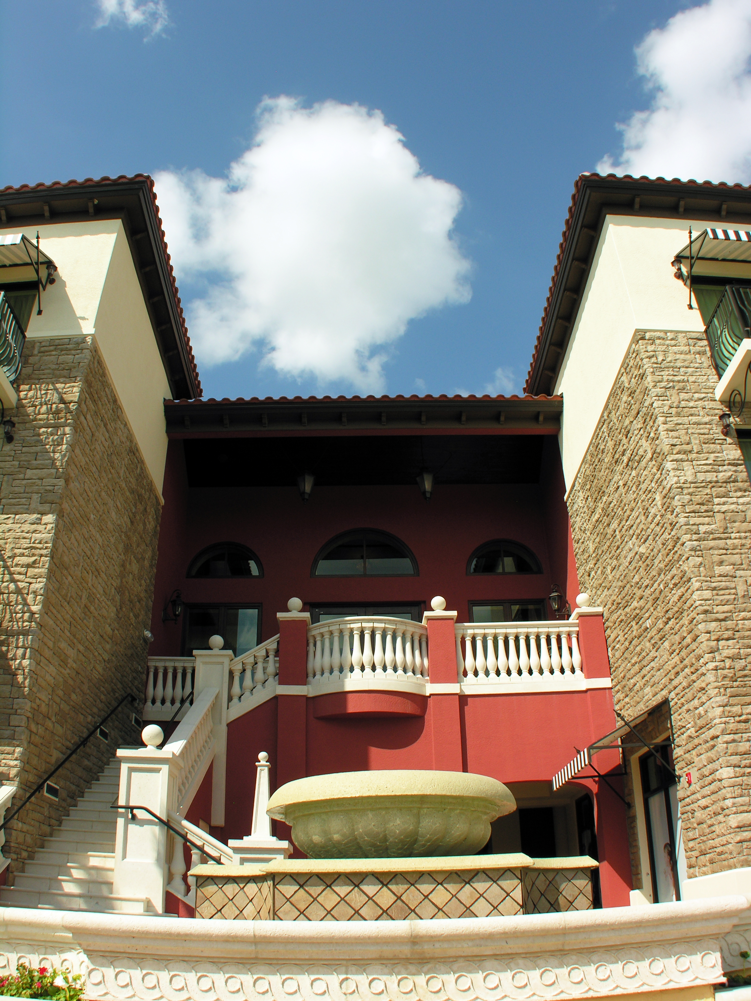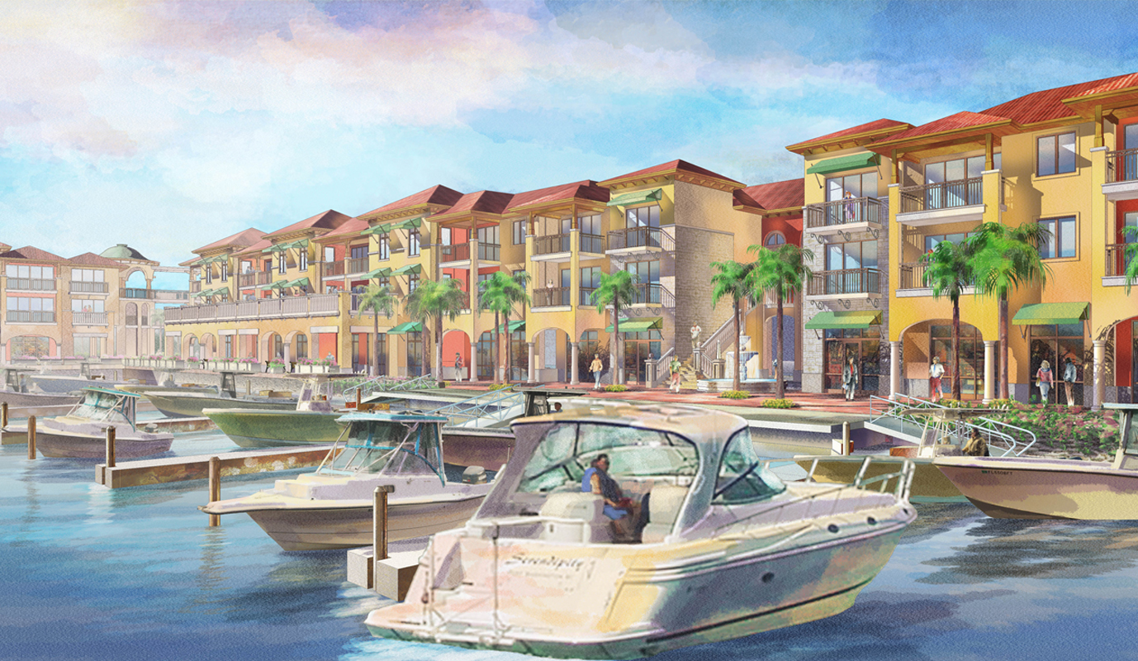Naples Bay Resort
The Naples Bay Resort is a 300,000 square-foot, multi-discipline project requiring master planning, architecture, graphics, and interior design services over a multi-year design and construction period. The master planning phase began with a 10-acre triangular site containing an existing 3-acre boat basin, and the client’s desire to create a water-focused mixed-use project in the downtown redevelopment district.
The design team provided master planning and architectural design services to fulfill a program consisting of about 32,000 square feet of commercial and restaurant space, 30 residential units, an 85-room hotel, a Yacht Club, 98 boat slips including 10 charter boat slips, and 300 parking spaces to support the project.
These are more images for this project.


