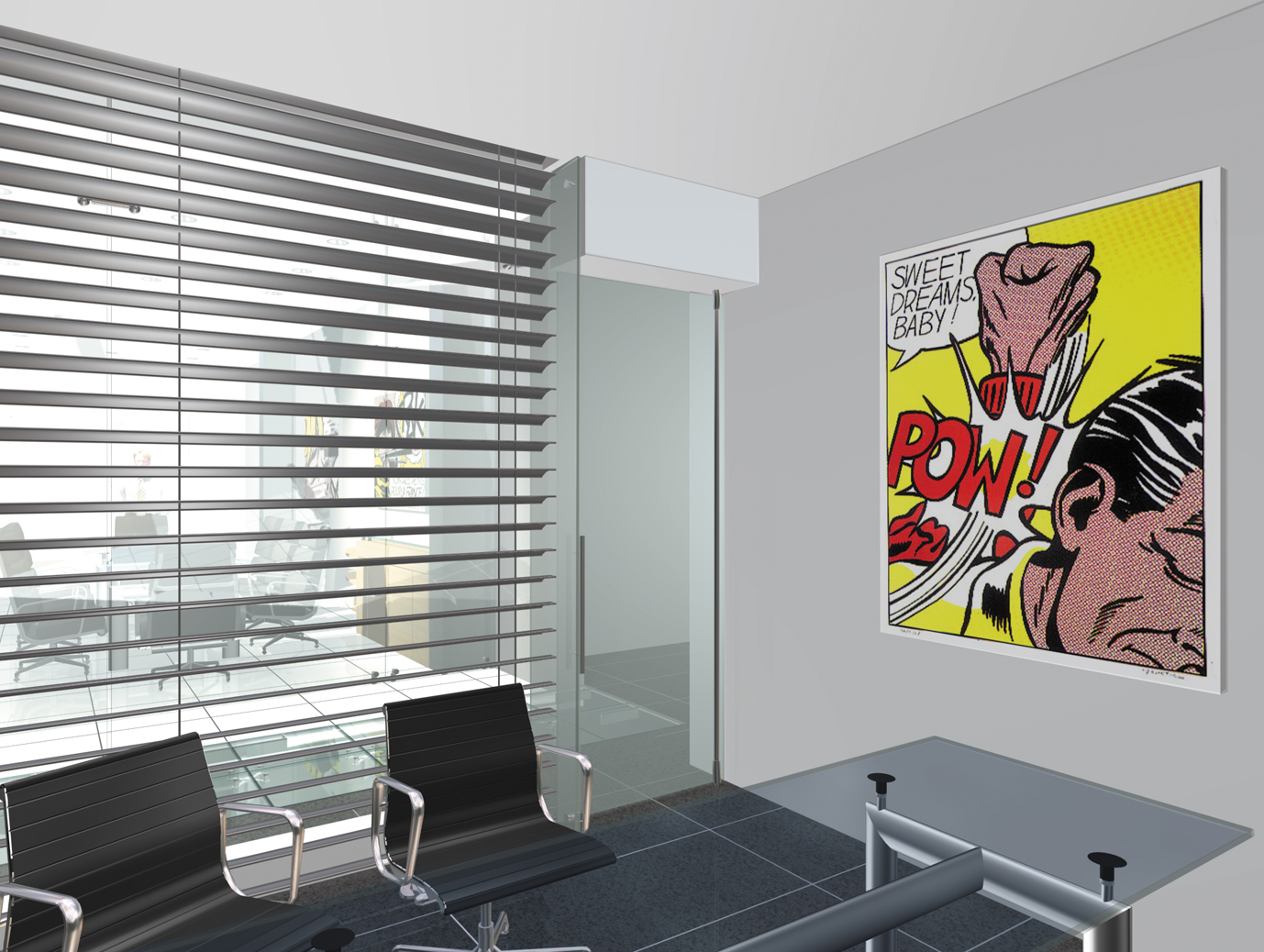International Realty Consultants
International Realty Consultants is an award-winning renovation project. The first phase of the project involved an interior conversion of the 4,000 square-foot space into a usable office area. The client also decided that a major addition needed to occur at the building entrance. The realty office’s logo, a series of squares in a grid layout, was cleverly translated into a large entry wing wall that did not fall under the county’s sign regulations. A new entry canopy, attractive glass door, and site improvements finished out the exterior work.
With the immediate renovations complete, the owner wished to expand the office space. A specialty truss system was devised to span completely over the existing building and create office space that was structurally independent of the first floor. Through massing and materials, the two stories were designed to create a cohesive whole. The interiors were then conceptually designed to match the exterior elements.
These are more images for this project.






